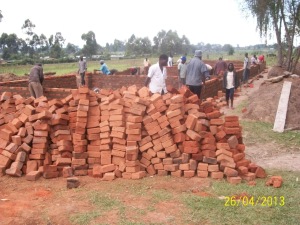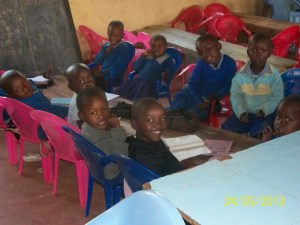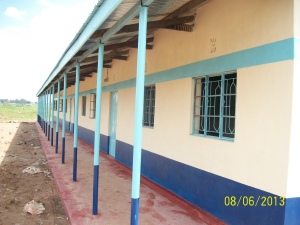LSA Building #1, completed June, 2013
The construction process in different parts of the world is interesting. Here is a compressed view and diary of the construction of the LSA building #1 taking roughly 8 weeks…
Click here for a blueprint of the building….LORDS 4 CLASSROOM.
Ground was broken this week on the 1st new building for the Lord’s Servants Academy. It is going to be a 4 room building and God willing, the first of several. This building will house the 1st, 2nd, and 3rd grade classes and likely a teacher’s office or 4th grade in the 4th room. The ECD (kindergarten and pre-school) class will continue to be held in the Lord’s Servants Home dining hall building. The building will be completed in time for the 3rd semester of 2013 which starts in September.
This is very exciting because we will be providing a better education for our kids as well as providing an education for many community children who are unable to go to school. Our goal as a mission (not for profit ) school is to provide a best in area education with a Christian basis yet allow means to help needy children attend. This is a great way to serve and interact with the community. I also look forward to discussing mission trip opportunities to serve the school in 2014.
Footprint for the 4 room Building #1
Supplies for the footings and floor
Progress update as of today. The slab is finished. After drying, the brick walls will start to be laid and the 4 classrooms outlined.
Moisture barrier. Under that is a rock/gravel/sand/steel mesh base and rock/concrete footers.
Making concrete
Pouring the floor.
…one wheelbarrow load at a time. The LSH orphanage is in the background.
The first few courses of bricks show the outline of the 4 classrooms. Bricks are and made and fired but are in short supply due to the heavy rains lately. Progress is good and will move quickly between rain storms.
One day progress since the last post….. The community is excited about what God is doing through His servants.
The walls are up to what they call the “Lentil”. The lentil is a steel reinforced concrete beam that runs the full length od the walls just above the top of the door and window openings. It functions like what we would call a “Header” The lentil is the next step. The rains are not too bad this year which normally would hinder construction and material deliveries. Thanks God!
This photo shows the lintel completed on top of all the walls and circling the building which acts as a header above the doors and windows and ties the walls together. The lintel is a roughly 6″ square cross-section of concrete and steel reinforcing rods. Next up…more courses of bricks and the trusses for the roof.
Addition of the lintel at the top of the walls.
Even though heavy rains have slowed deliveries and workers, quite a bit of progress has been made. The balance of the brick work is nearly done and the roof trusses have been fabricated and poised to be raised onto the walls. The veranda (porch) cement has been laid. The roof trusses are built on site and made of very hard rough sawn wood. With no snow load in Kenya, they can be placed on 6′ centers. The next step is to place the trusses, tie them together with the roof runner strips, then nail on the corrugated iron sheet roofing.
Brick work nearly complete and ready for the roof
Fabricated roof trusses
Roof trusses ready to be raised in place on the walls
Veranda (porch) concrete
Trusses are up. Next step is finish the horizontal roof runners then install the steel and clear roofing panels.
5 weeks ago we broke ground, and today we are under roof. That is very fast, in any country that is fast for a 4 room building. Next up is fitting the windows and doors and then plastering (actually cementing) the walls.
Under roof, steel corrugated.
Finished window frames, ready for cementing into the walls.
Window frames are in….doors next, then comes covering the walls in smooth concrete.
The plastering (cement covering) of the brick walls inside and outside is finished. The doors are finished. Wiring was pulled through the building for lights and power outlets (a luxury in a school). Next is the finishing of the floors with a paint and cement mix (like a fresco), painting of the walls inside and outside, and the pouring of a concrete apron around the building.
Throwing the plaster (cement) up on the wall. I’ve tried it…much harder than it looks.
Welding the doors to fit
Here’s a peek at the kids in the Nursery thru 2nd grade classes held now in the Lord’s Servants Home dining hall.
1st and 2nd Grade
7 weeks after ground breaking…..Plastering details are being finished and the walls and floors readied for painting.
Inside work
Window frame finishing
Door frame finishing
Preparing the fascia boards
Ready to paint…The concrete apron around the building is done, the veranda sidewalk is covered, and the fascia boards attached. Next of course is painting the walls inside and outside.
Fascia boards and oxide fresco covering of the floors and sidewalk.
The painting is completed outside and mostly inside and the grounds cleaned up. The wiring is completed and power hooked up. Next step is placing glass in the window frames then painting the doors and frames.
Tricked out. Pretty much finished. Next step is building a latrine, building desks and furniture, and welcoming teachers and students.
LSA Building #1, completed June, 2013













































You must be logged in to post a comment.